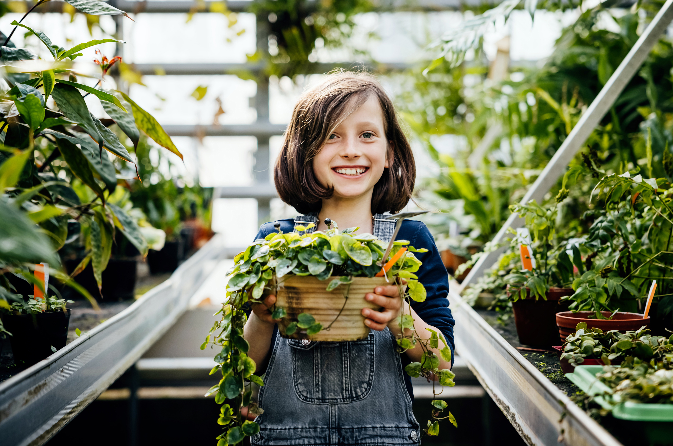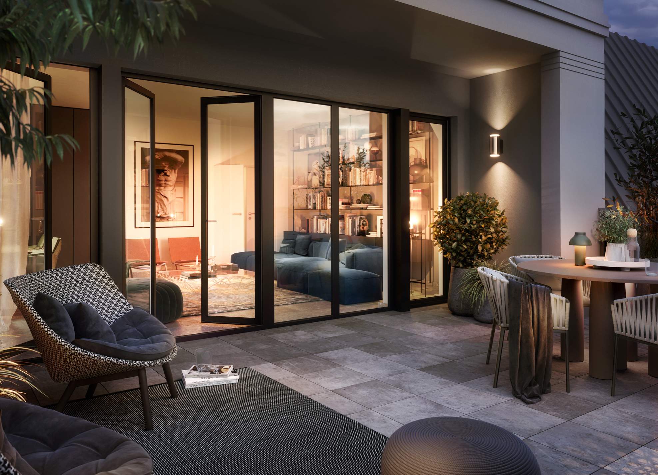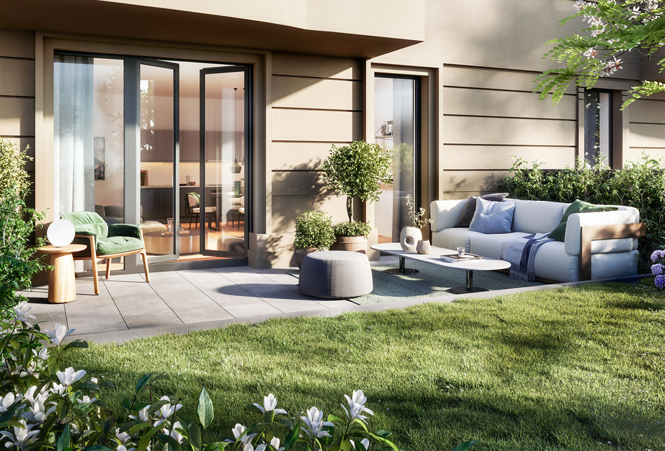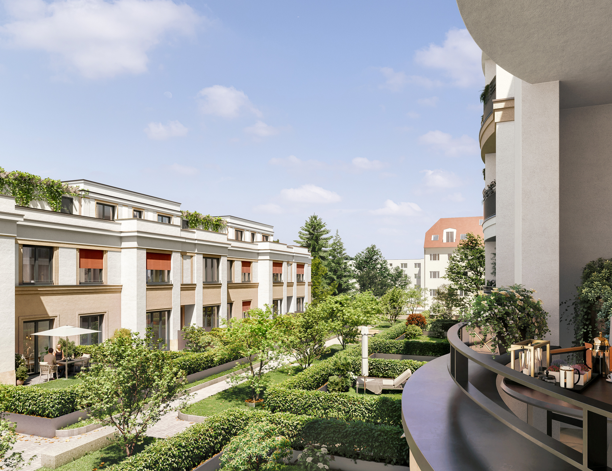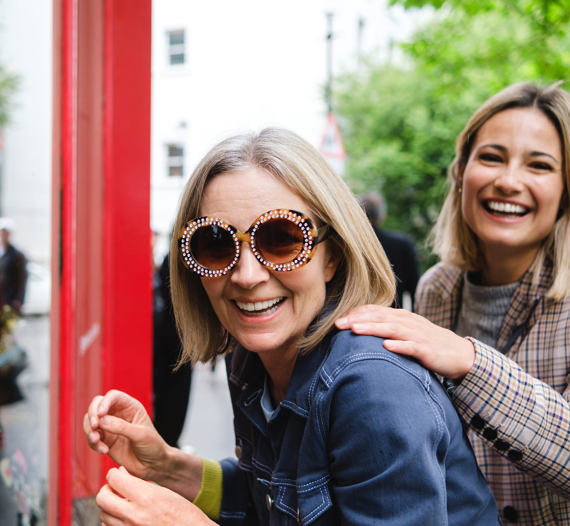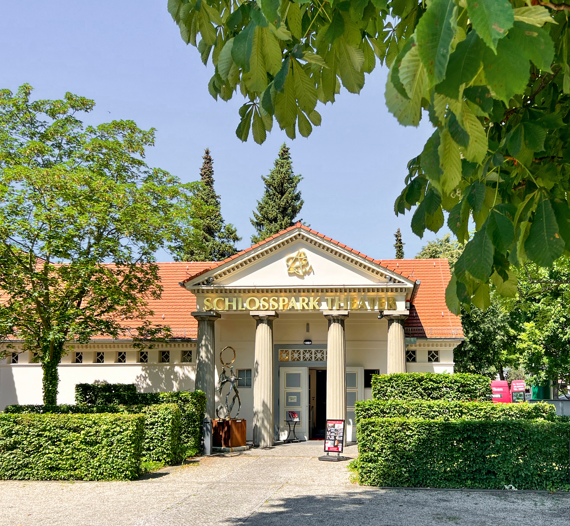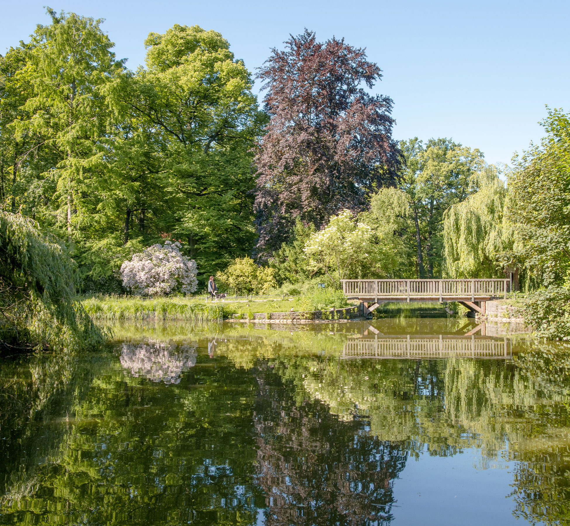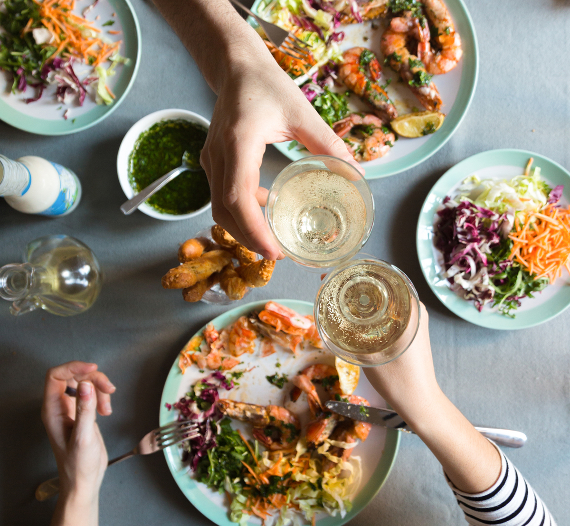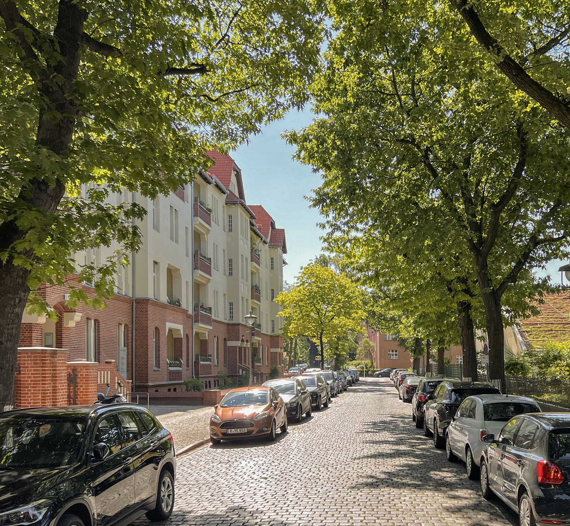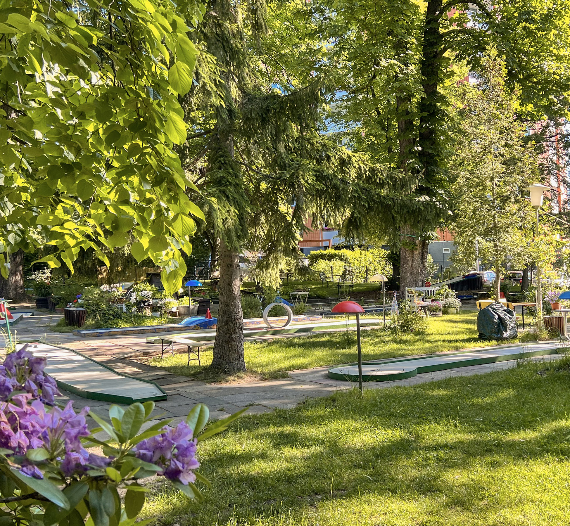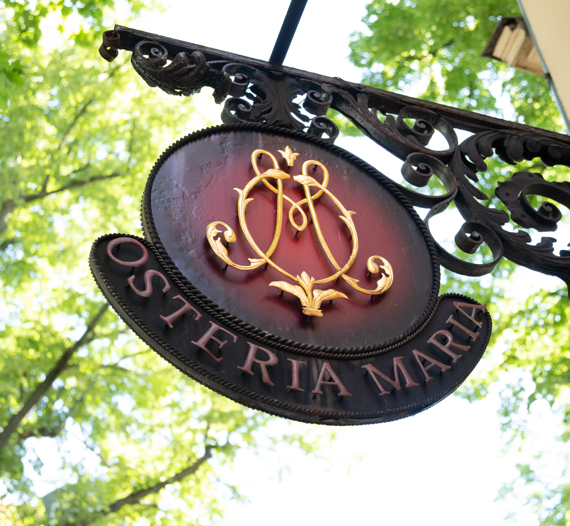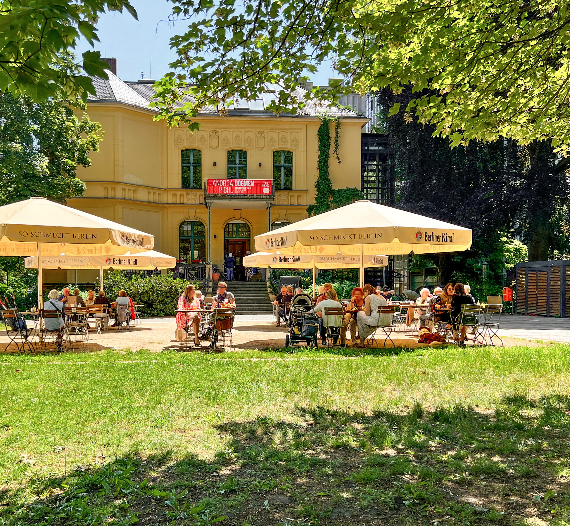
Live it up
Live it up
A smart duo

Steglitz in style:
exclusive and variable city residences
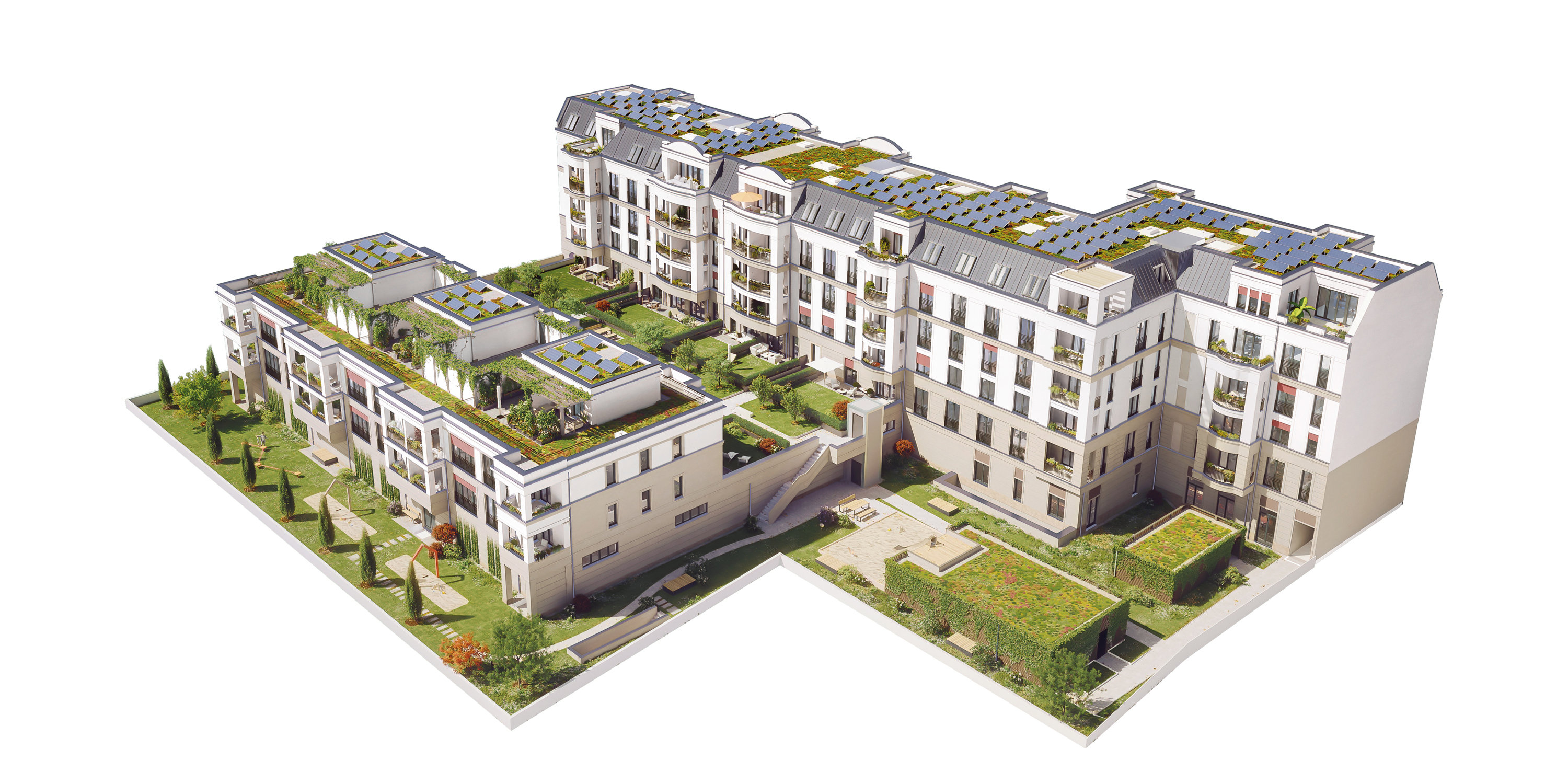

Steglitz in nature:
enchanting garden hideaways
and town houses
Karllotta's secrets
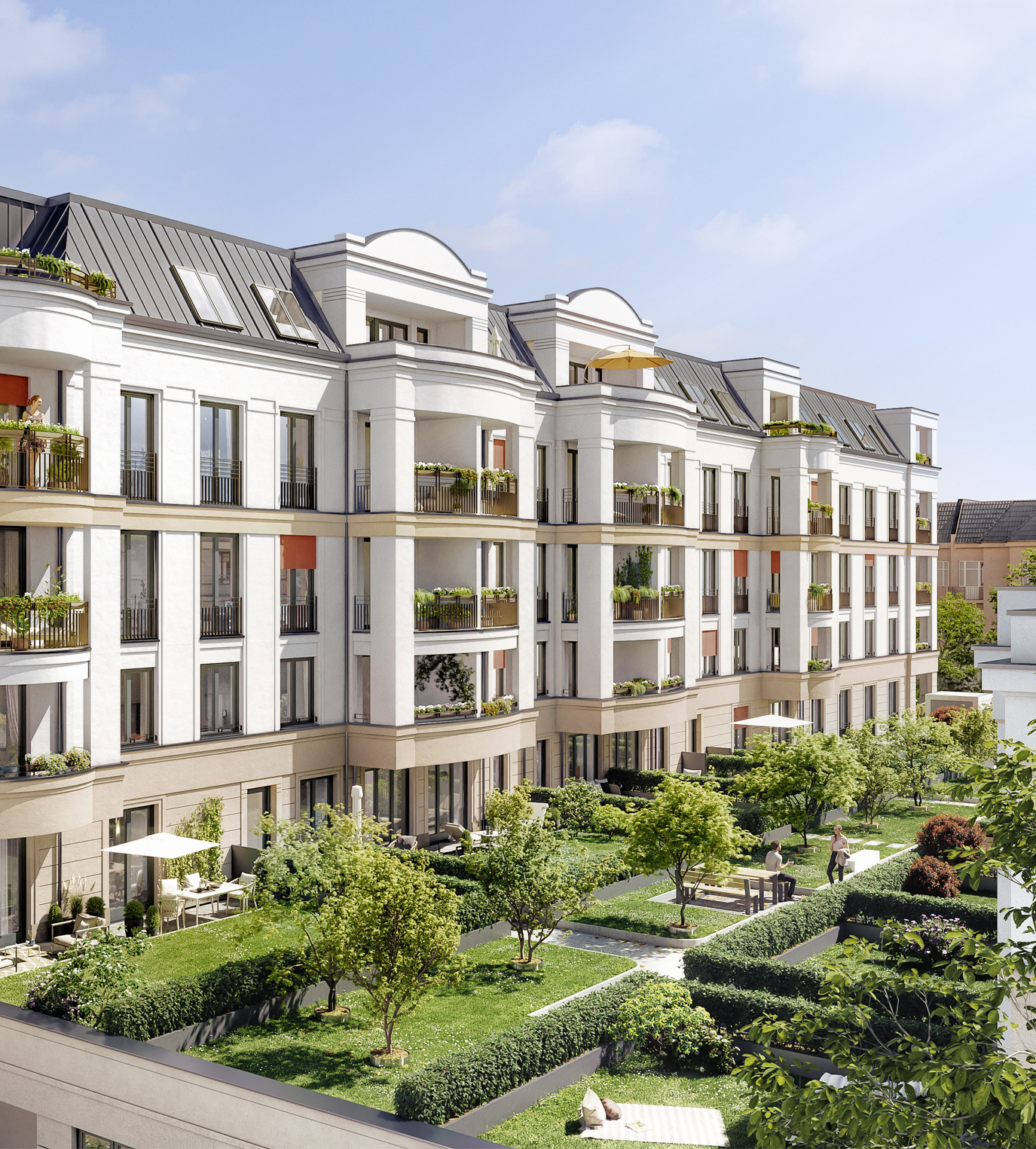

Experience Karl's
great class: City apartments
from comfortable
to colossal
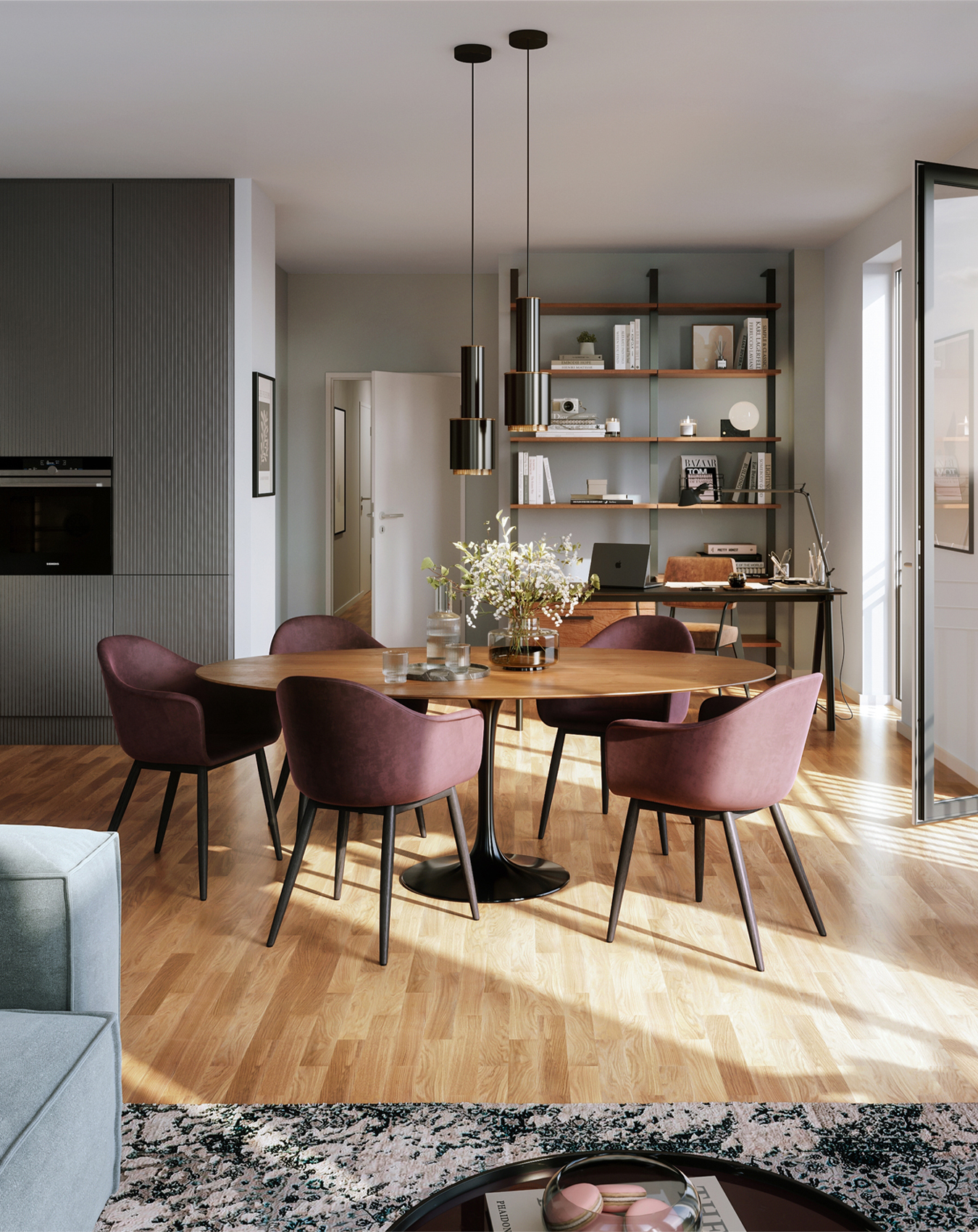
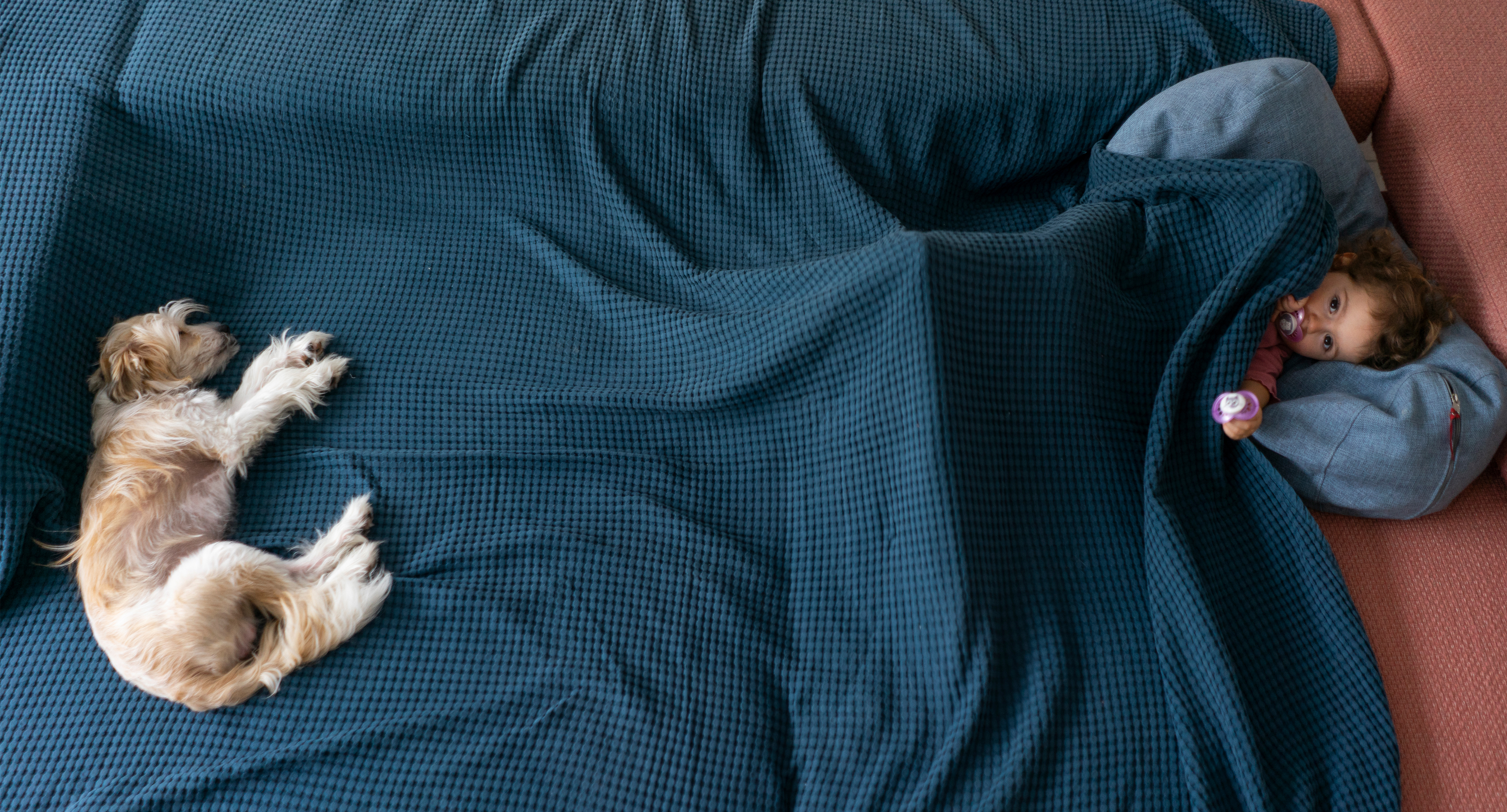
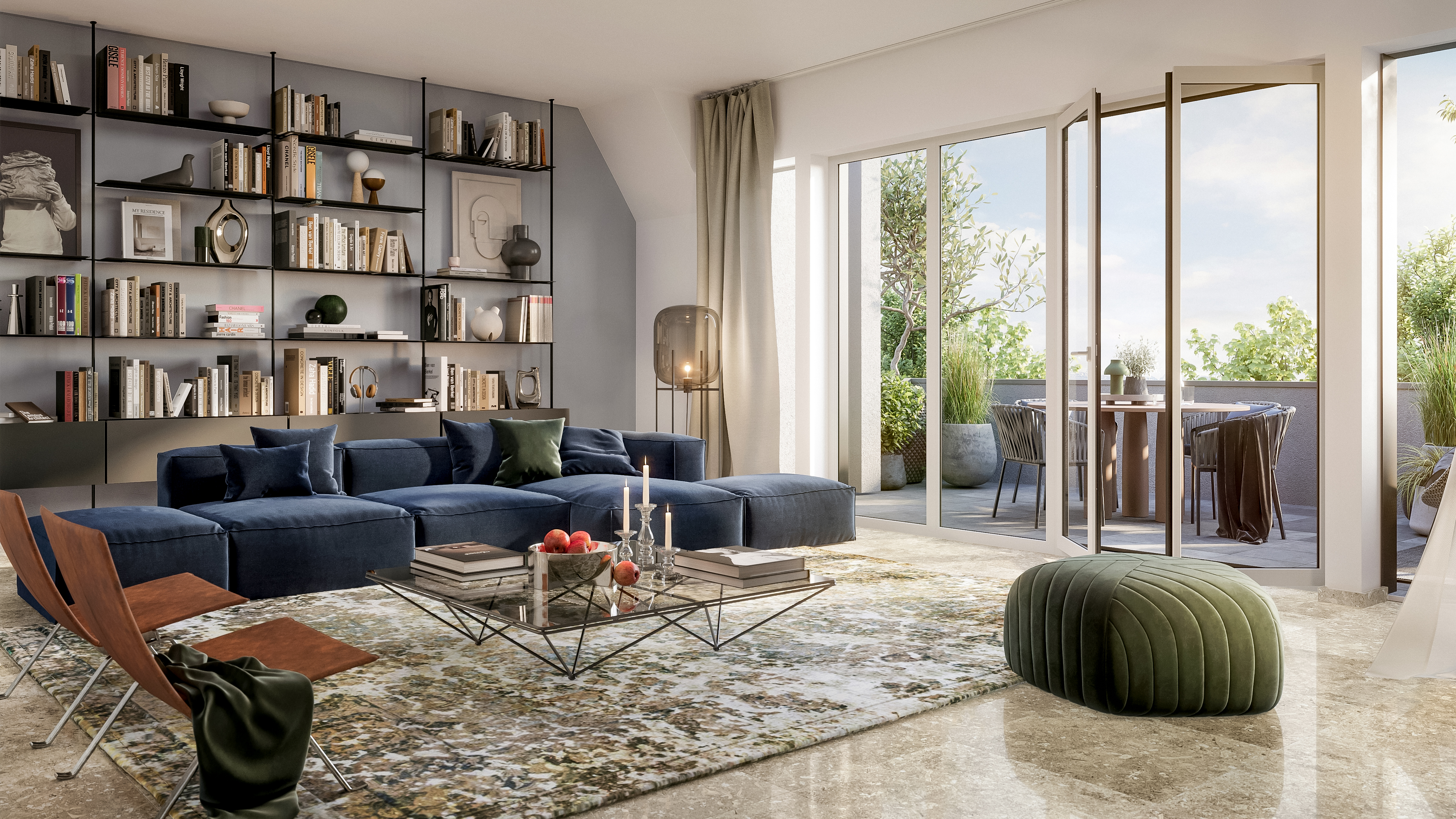
The art of sophisticated lifestyle
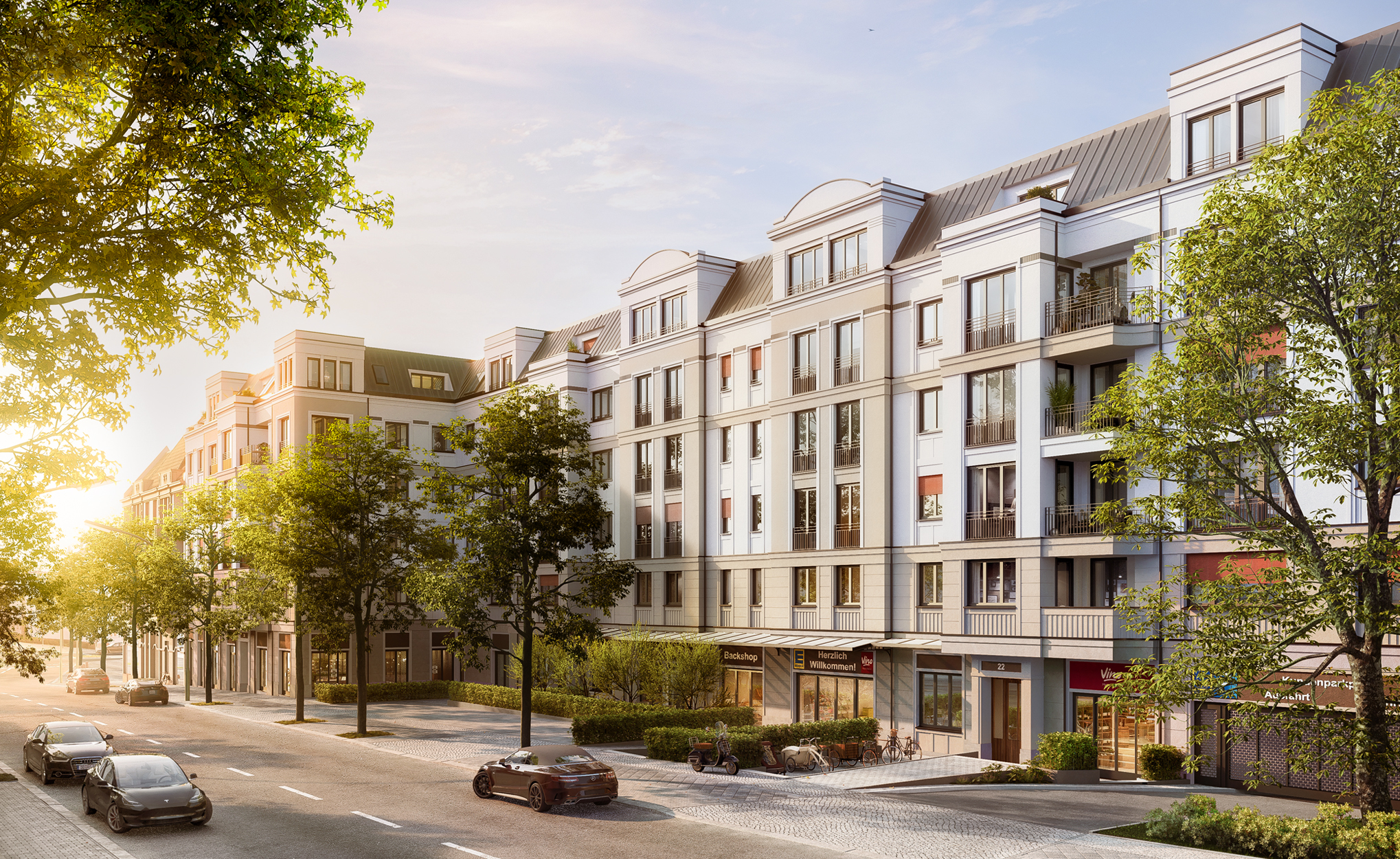
Karl, the five-storey front building, with its classic contemporary aura presents itself as an impressive landmark in Albrechtstraße. Spirited residential dreams – on floor spaces from 30 to 204 m² – are tucked away behind the bright facade with its clear structures and love for details.
Exactly Karl's type: Four example floor plans
Karl in compact size
Small, precious, mine: Comfort is the best in Karl’s one-bedroom apartments. The apartments with floor spaces of about 36 m² are ideal for all who wish for a compact layout with lots of comfort. A separate terrace with small garden gives this charming hideaway its sunny and relaxed character.
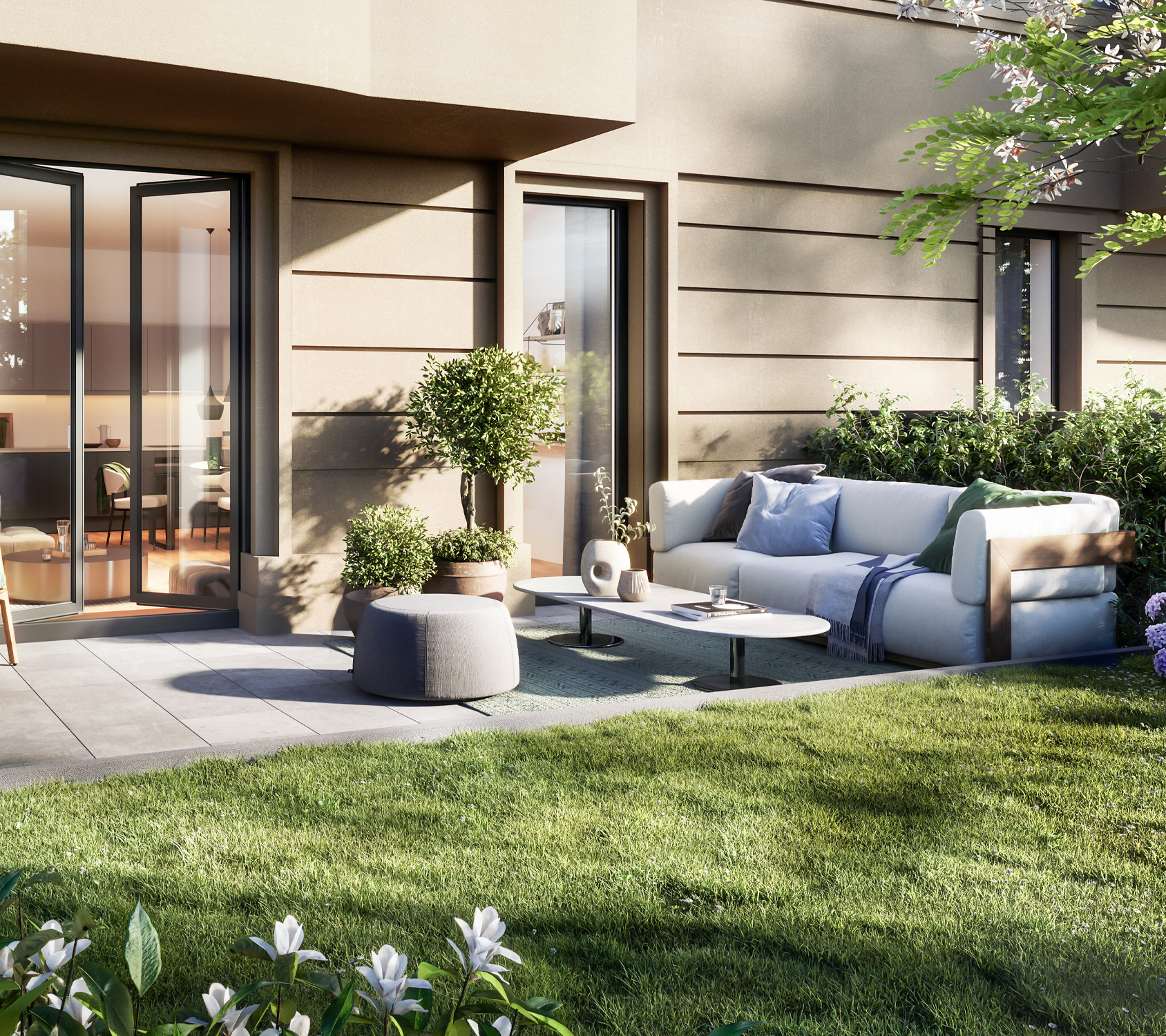
Karl knows harmony
Well thought-through floor plan with exciting vistas: Roughly 70 m² offer space to freely develop your own ideas of good living. A balcony and large windows conjure up a light, elegant atmosphere in this city apartment with harmonious design.
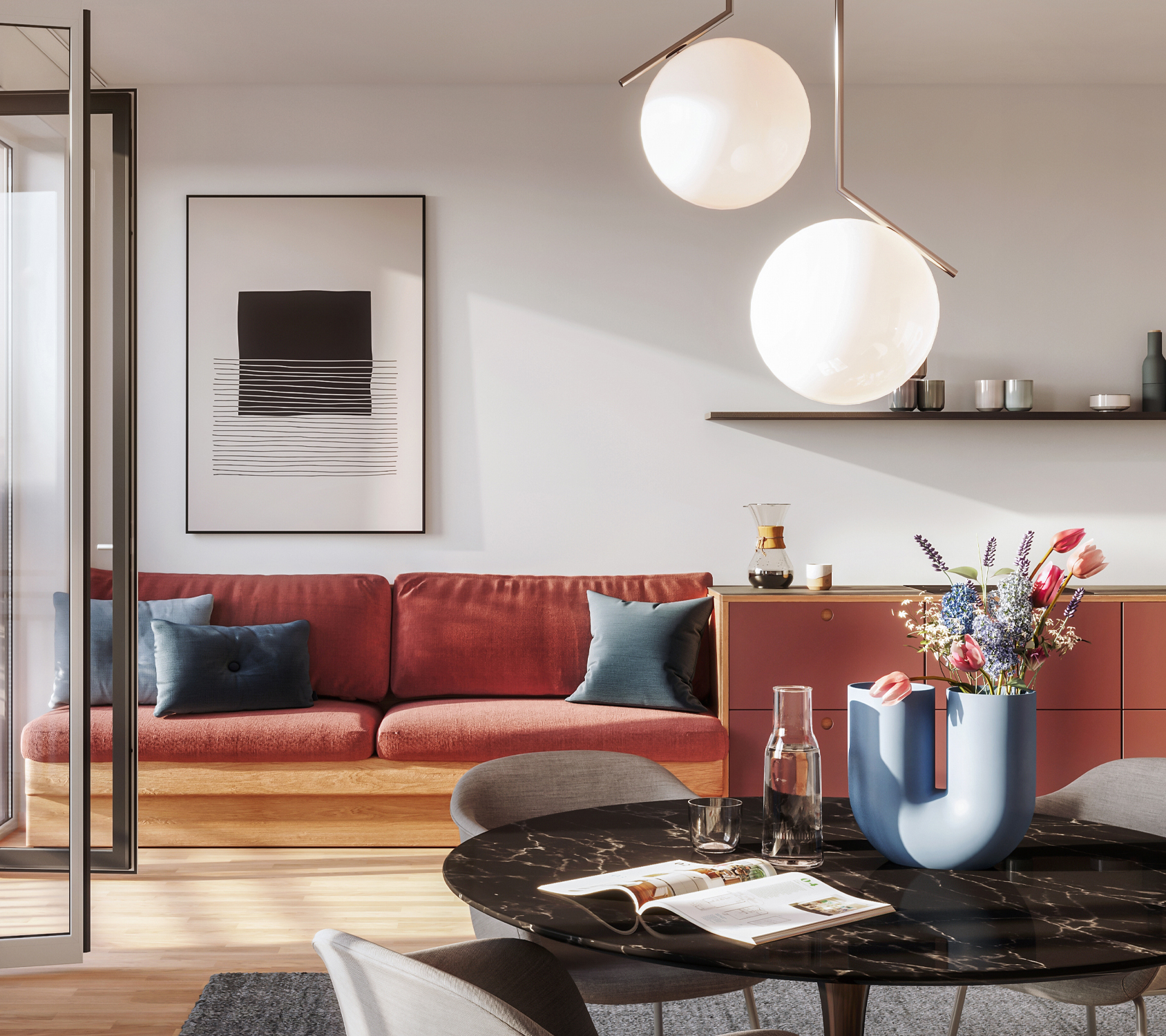
Karl shows greatness
Convertible floor plans with options for children’s rooms, home office or creative room: Karl’s 3.5-bedroom retreats clear the path for big ideas. The open eat-in-kitchen, a balcony for relaxed hours in the sun, and the the general relaxed vibe promise elegant cosiness.
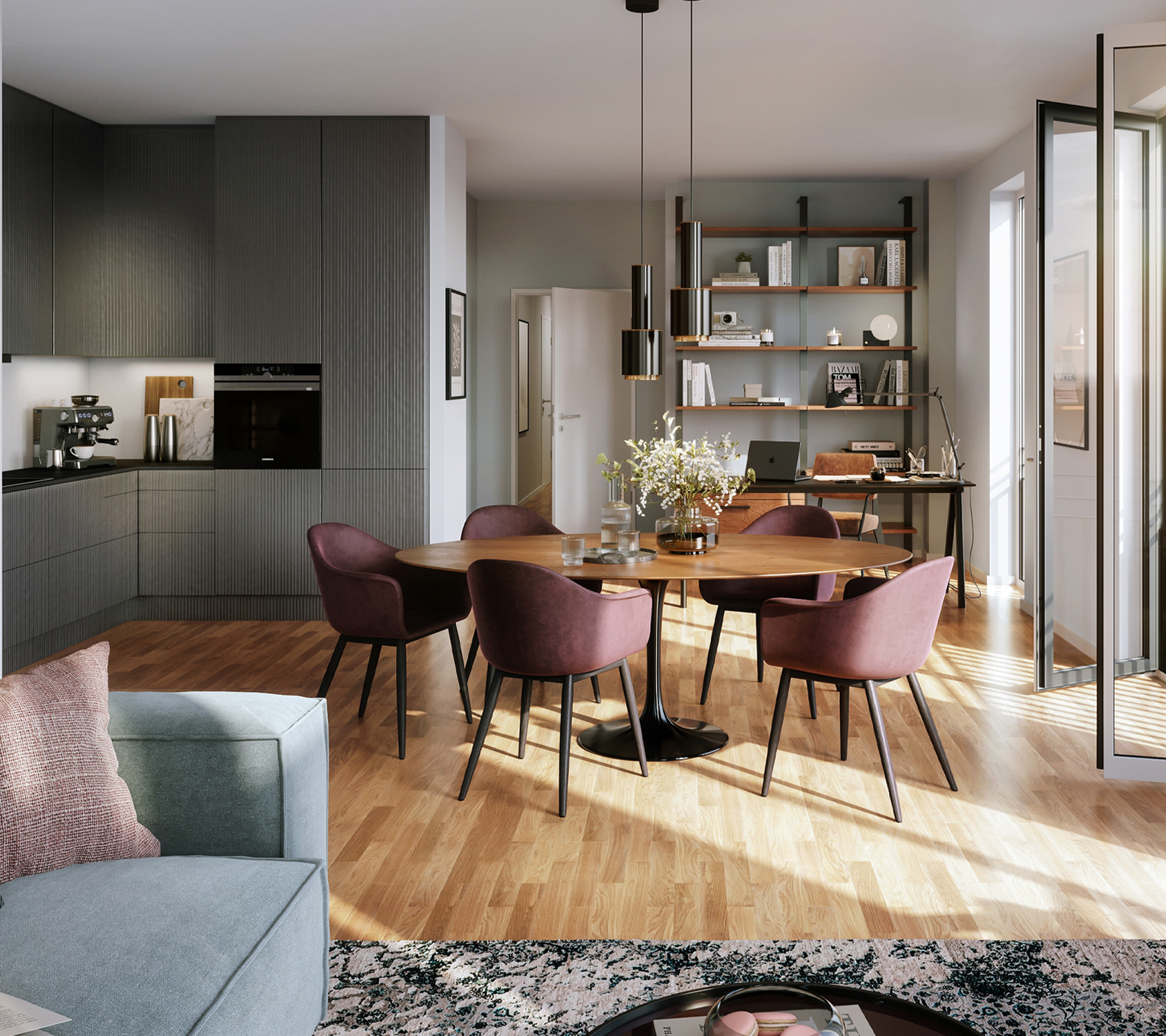
Karl’s crowning
At the top of the Karllotta quarters, premium penthouses from 122 to 204 m² make the dream of higher living in Berlin come true. The breathtaking flair of the inviting rooms are rounded out by an outstanding view from the balconies.
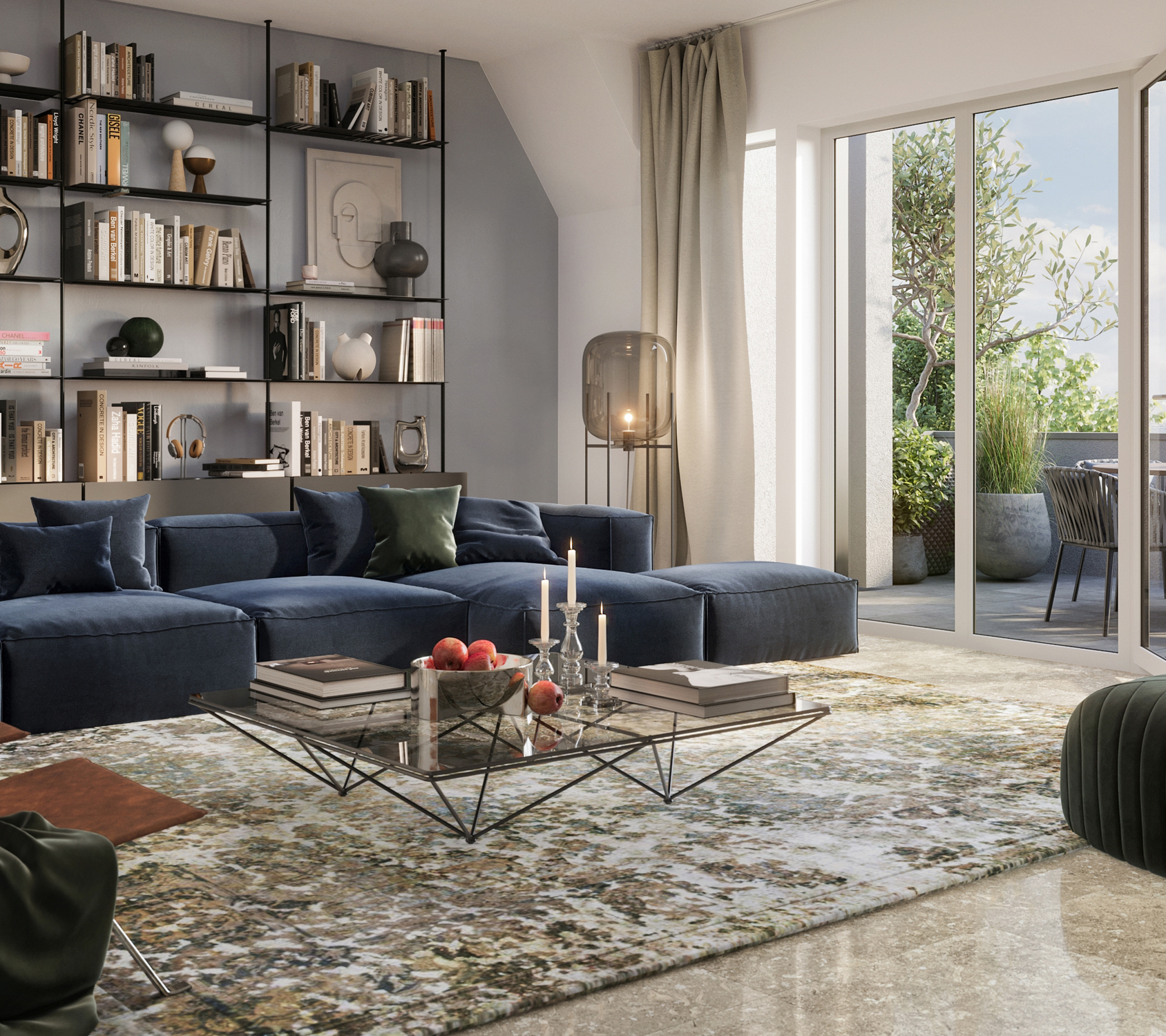
Excellent equipment: Karl's inner values
Karl makes quite an impression with his interior equipment. Select materials harmonically adjusted to each other from high-end manufacturers lend a magnificent look to the rooms and a timeless, beautiful atmosphere. Colours and shapes of the wall design, the tiles or the parquet are freely selectable.
- Natural, warm, shimmering hardwood parquet in various laying systems
- Underfloor heating
- High-quality tiles from the brand Porcelaingres
- Shapely designer fittings in the bathrooms
- Exterior blinds
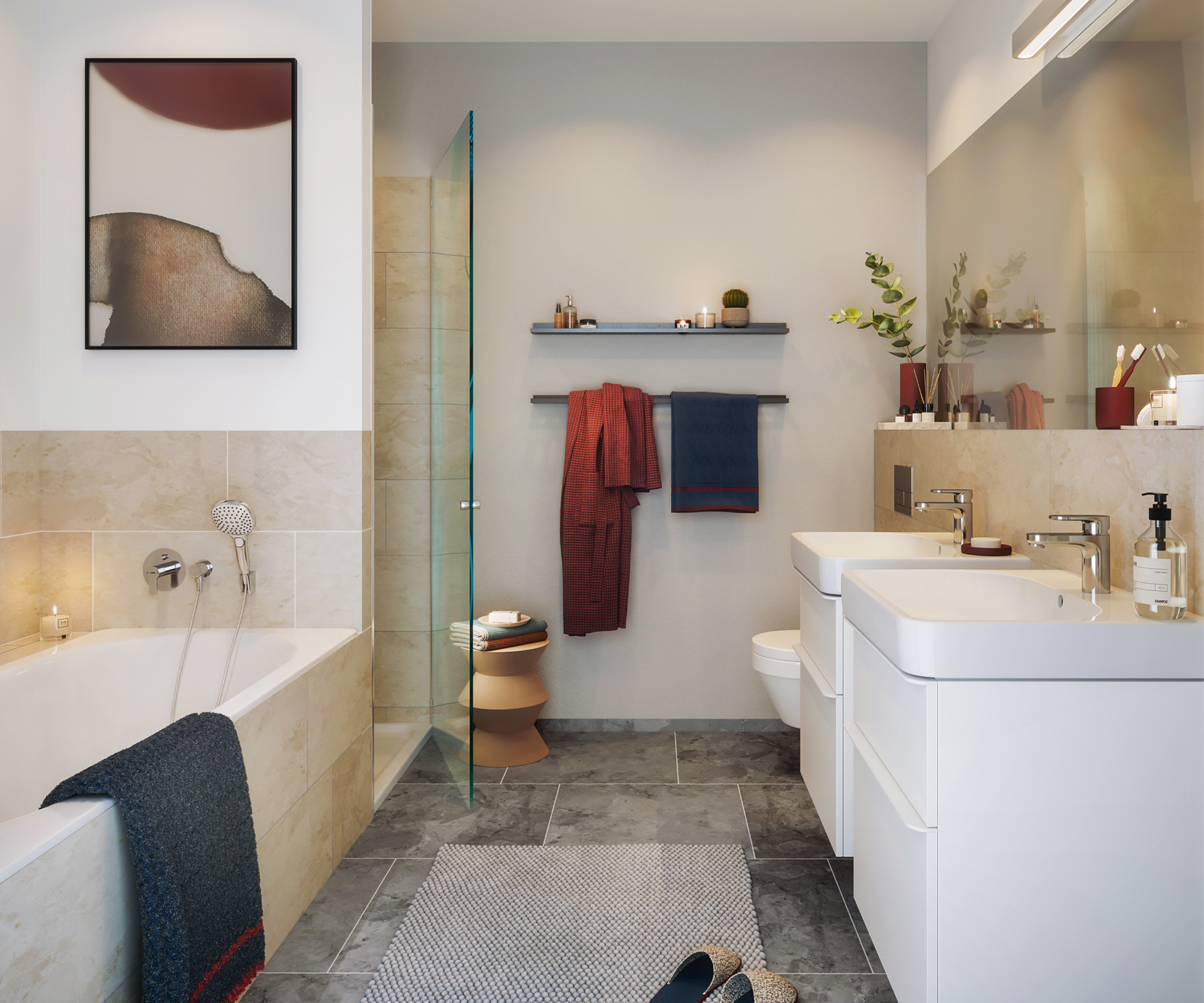
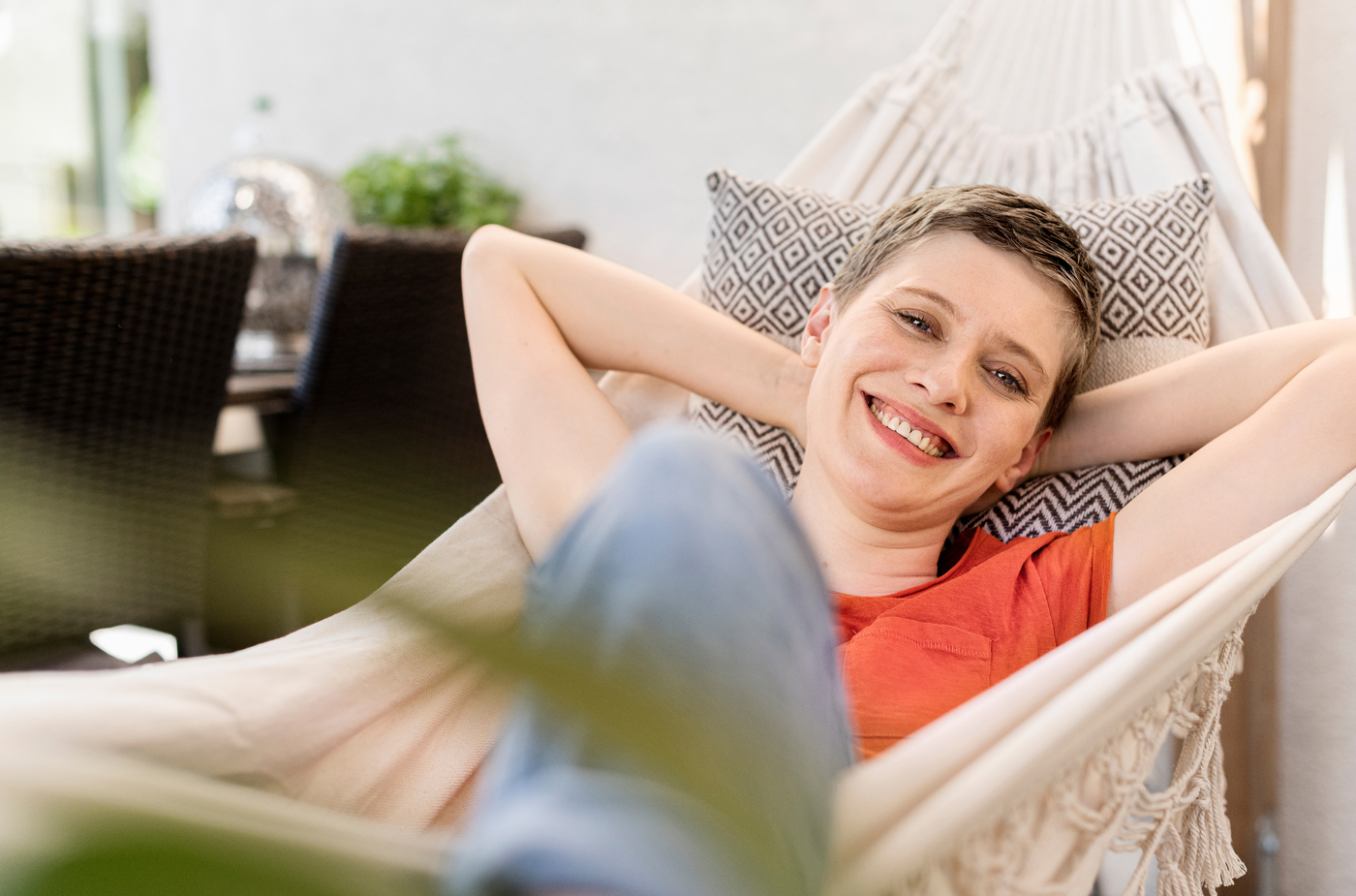
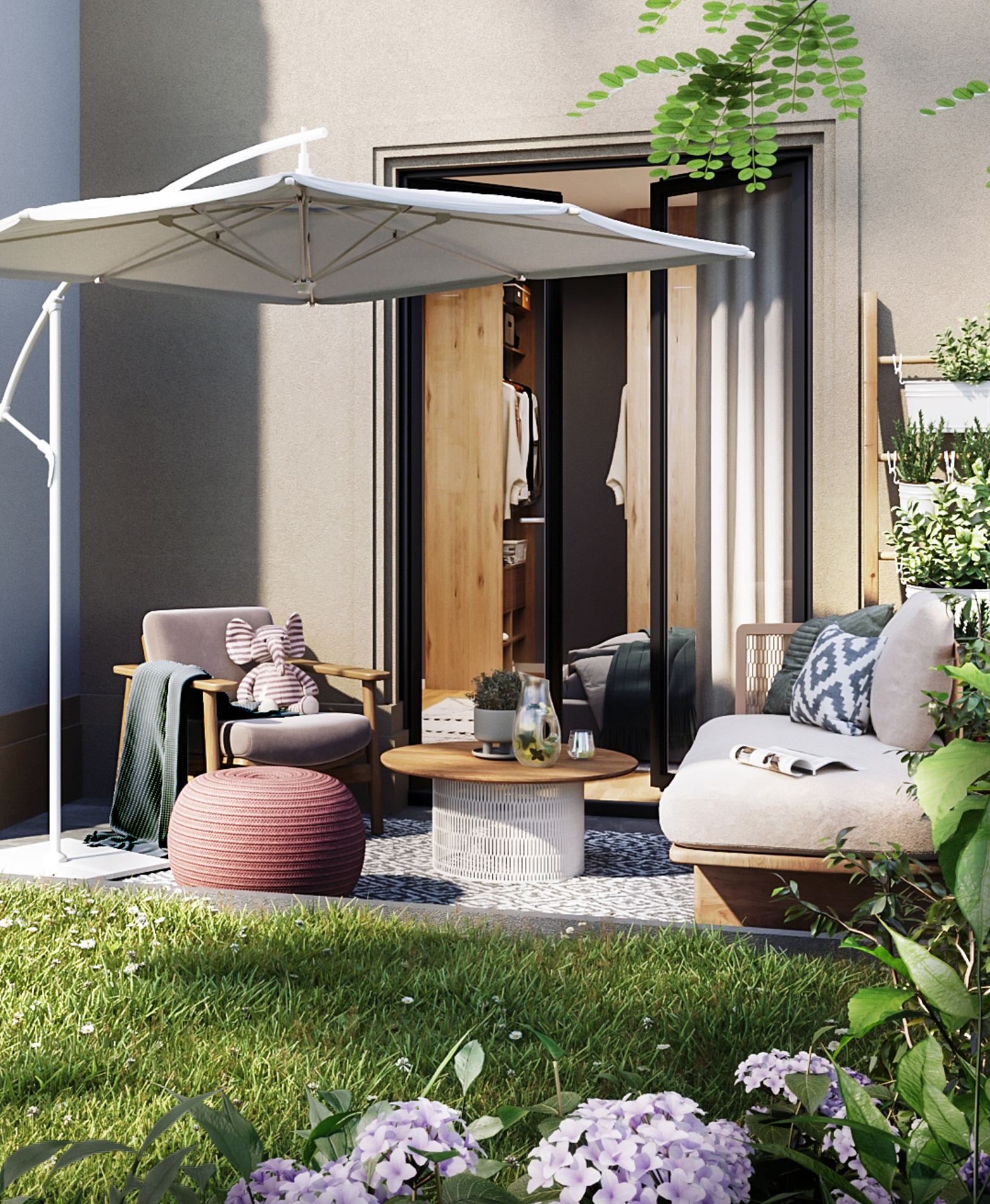
Lotta is living her
dream of bliss:
garden sanctuaries –
green and cosy
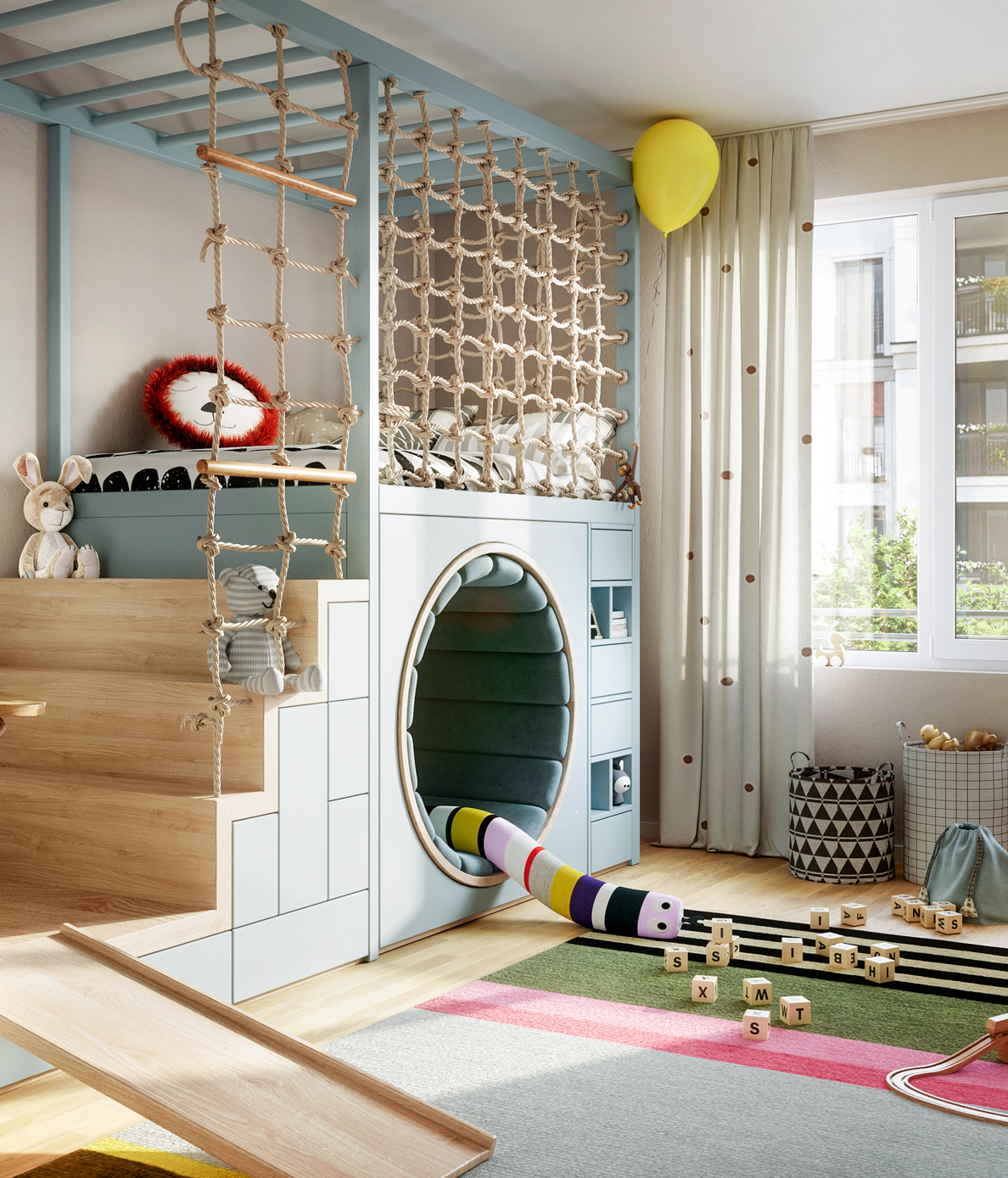

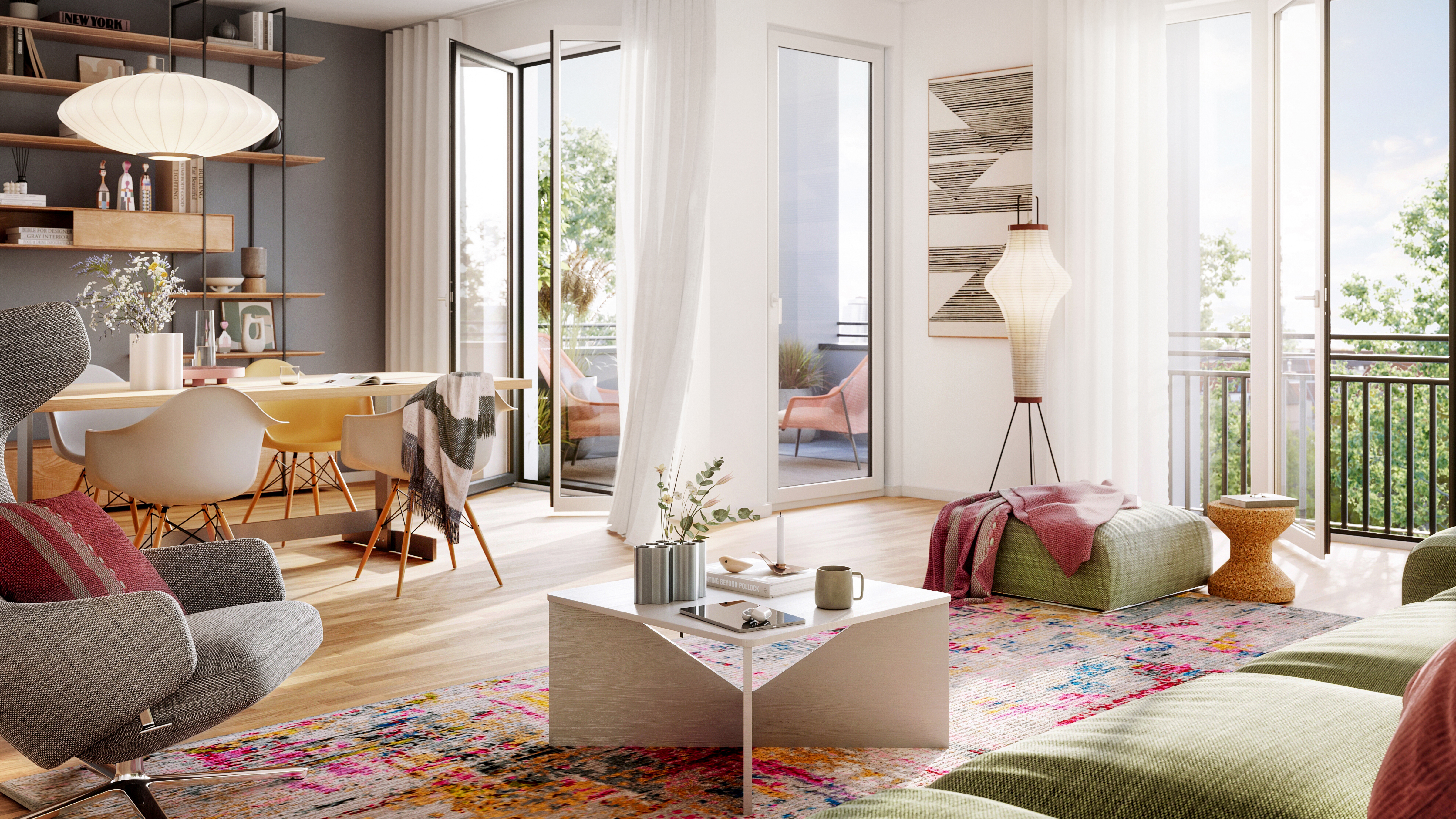
Lotta feels like paradise
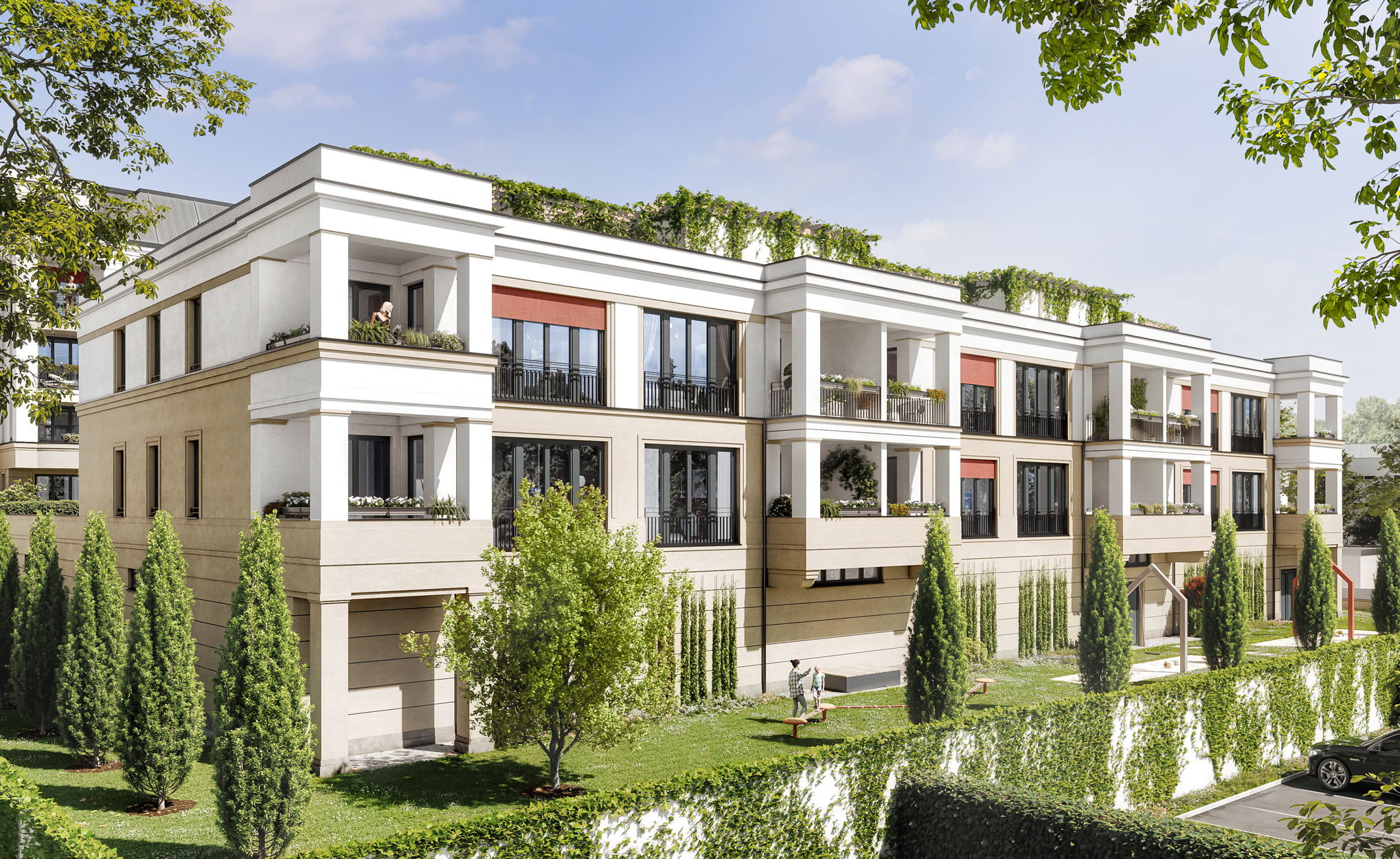
Protected and shielded in the second row, the classic elegant garden house Lotta opens its doors to an airy lifestyle on two floors. Terraces and gardens, some on the roof, together with the striking room layout create a feeling of eternal holiday. Lotta has simply always known: city and green are opposites that attract.
Just Lotta's type: Five sample floor plans
Dream house… Townhouse
Have Lotta all to yourself! Those who decide to go for a townhouse will be indulging in three times the level of home comfort. Breath-taking interior space plus a garden, terrace, balcony, and rooftop garden – the highlights across all three floors combine to form a picture-perfect cosmos of urban lifestyle luxury.
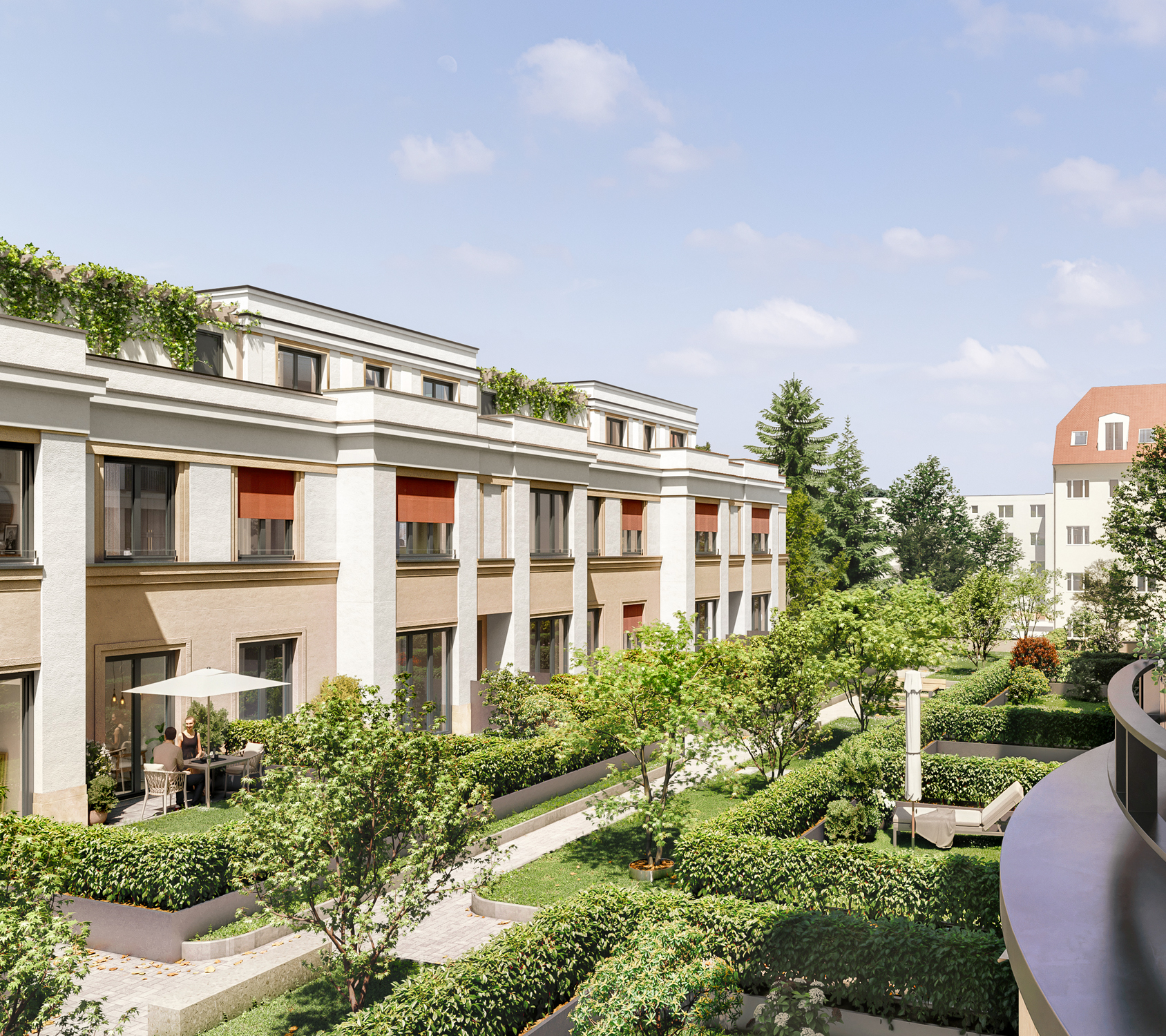
Lotta’s lovely living
Apartment, terrace and gardens on one floor: In this three-bedroom treasure, the three pleasantly cut rooms are distributed over the first upper floor. The terrace and garden on the green high plateau extend the residential space to the outside.
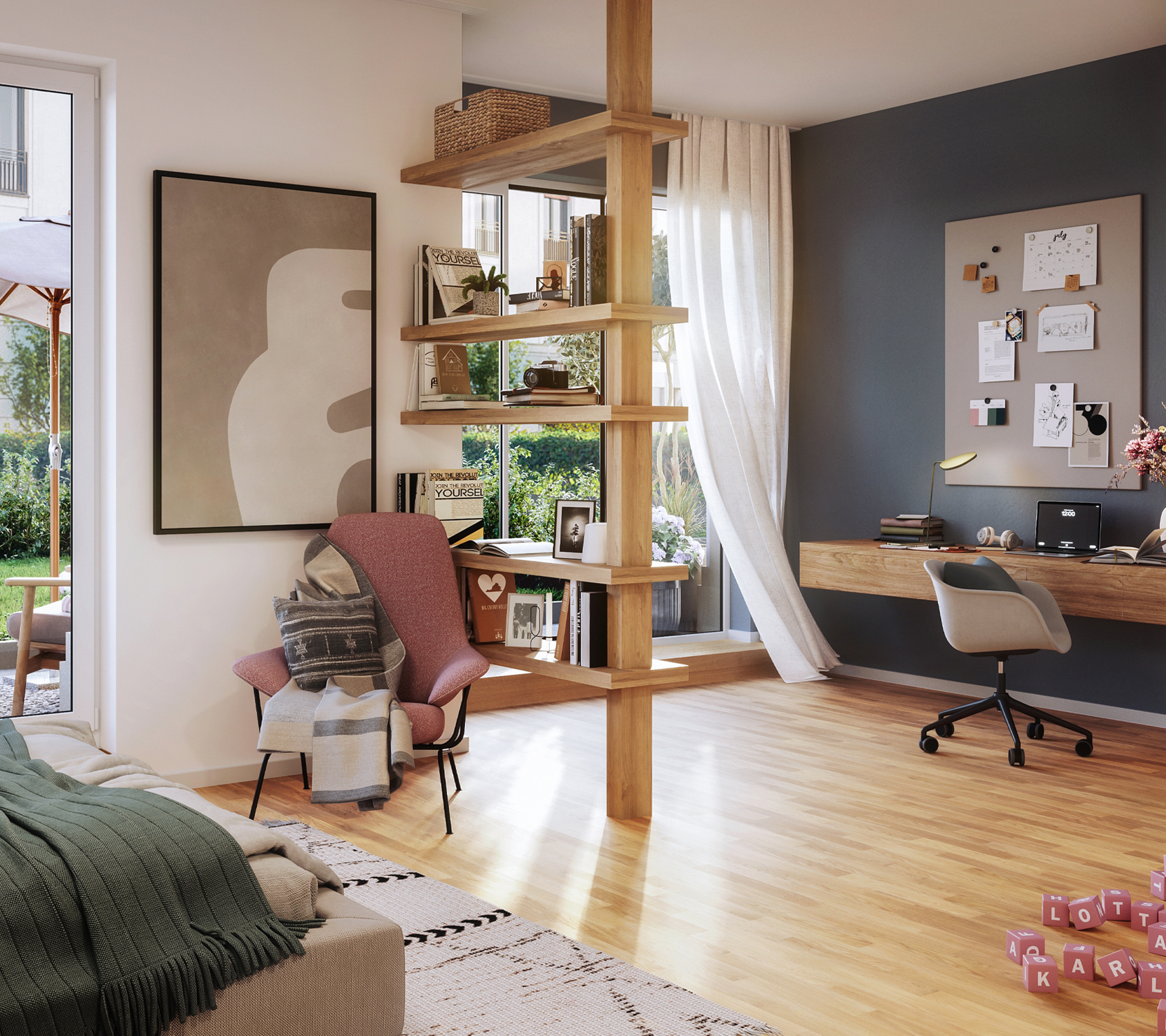
Lotta’s delicate oasis of tranquility
Three bedrooms, separate rooftop garden: Lotta’s stylish garden apartment on the second upper floor features an excellent atmosphere, a cosy balcony, and a generously sized, combined living and dining area with open kitchen. The arched staircase leads up to the rooftop garden, which invites you to enjoy leisure hours and urban gardening.
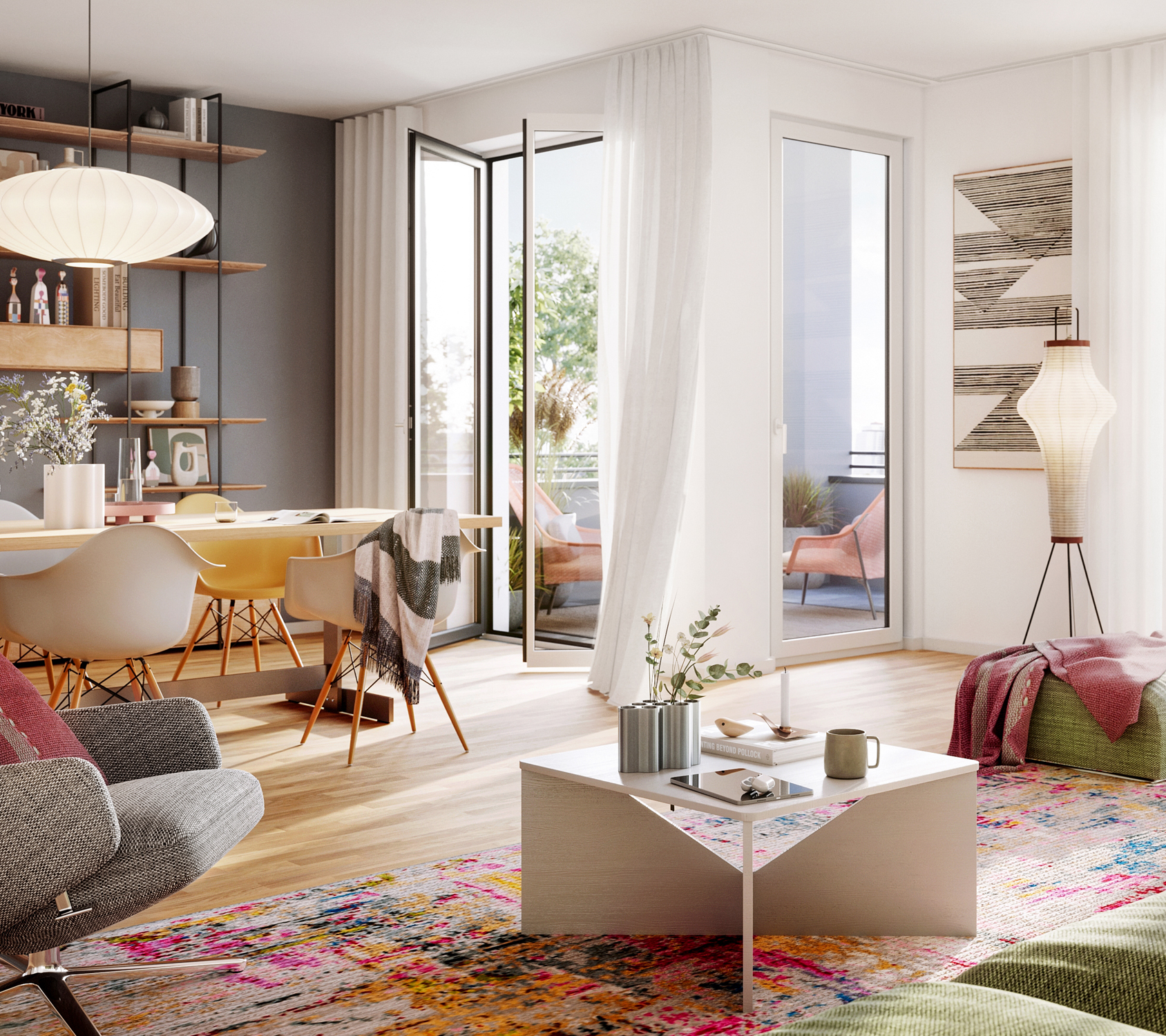
Lotta’s great love
Everyone should have room for creativity – and there are four rooms in this large garden apartment, one of which is a generously sized living area with open kitchen. The terrace and private garden snuggle up to the east side, while the balcony on the opposite side invites you to spend cosy evening hours.
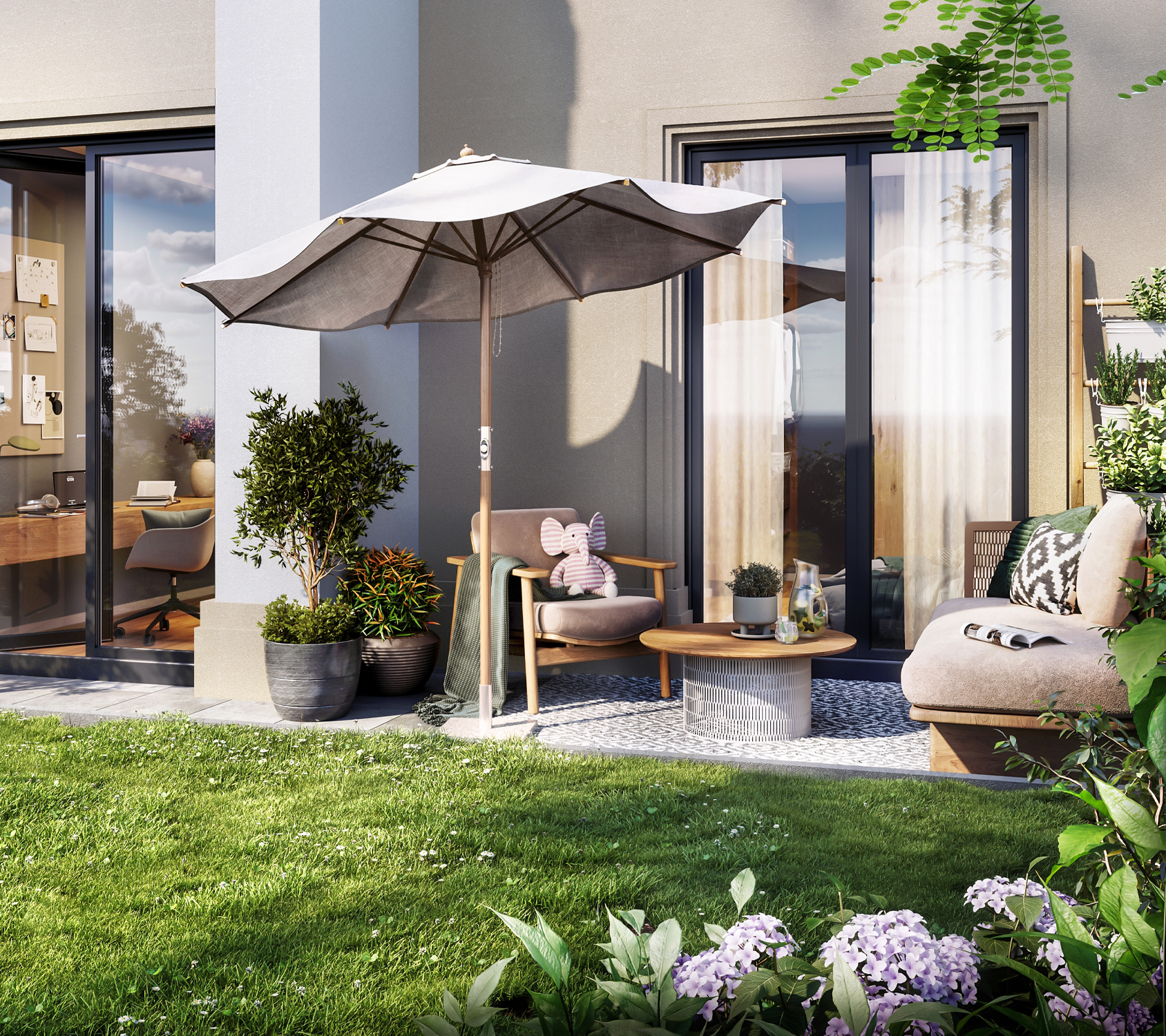
A Lotta win for everyone
With two rooms on the south side and two on the west side, a cheerful space becomes reality. Be it a family nest or living and office landscape: a lot can be achieved here. The highlight of this hideaway: the rooftop garden for plant lovers with green thumb.
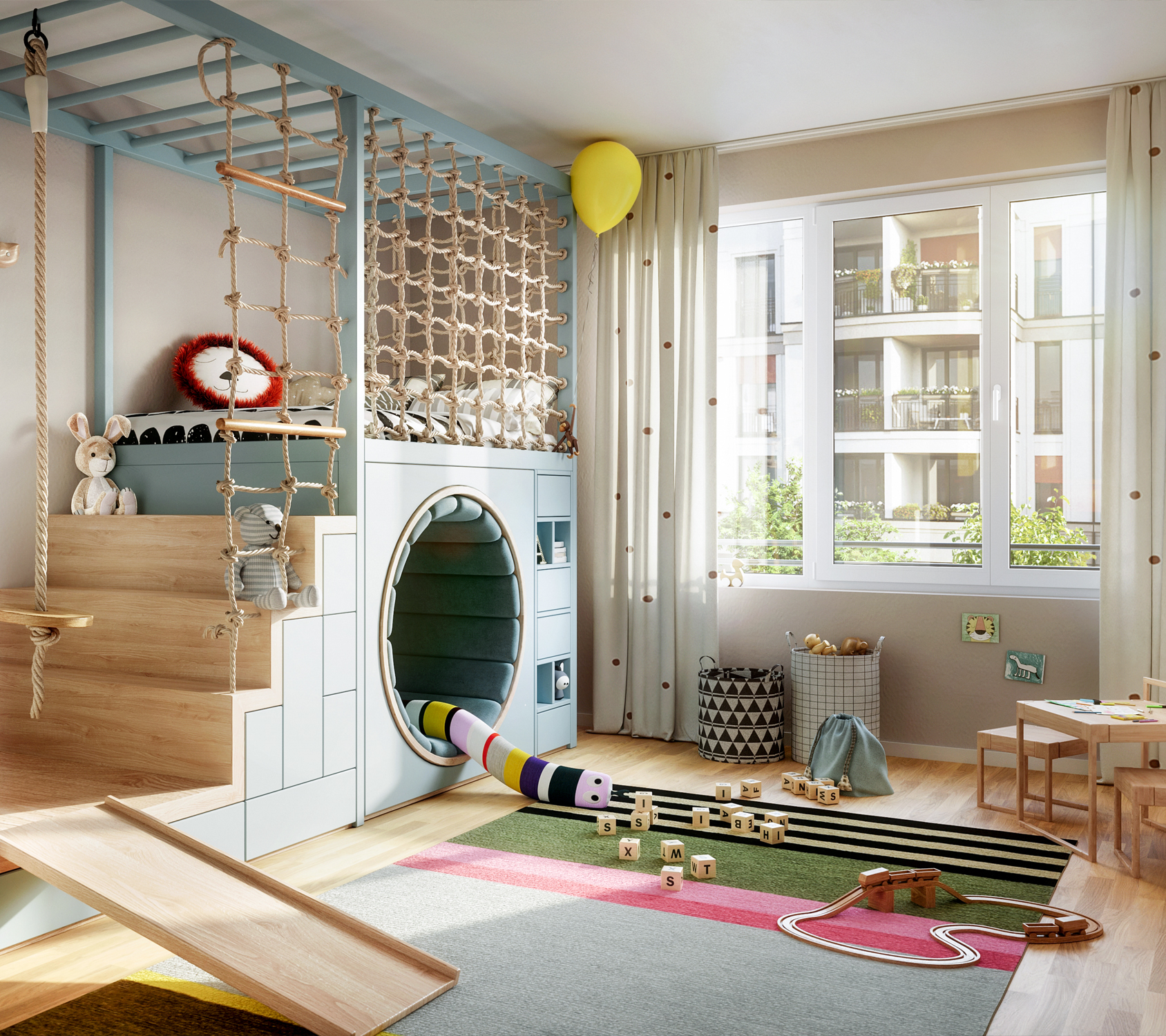
Elegant equipment: Lotta's inner beauty
Lotta’s interior is lovely. Select materials harmonically adjusted to each other from high-end manufacturers lend a magnificent look to the rooms and a timeless, beautiful atmosphere. Colours and shapes of the wall design, the tiles or the parquet are freely selectable.
- Natural, warm, shimmering hardwood parquet in various laying systems
- Underfloor heating
- High-quality tiles from the brand Porcelaingres
- Shapely designer fittings in the bathrooms
- Exterior blinds
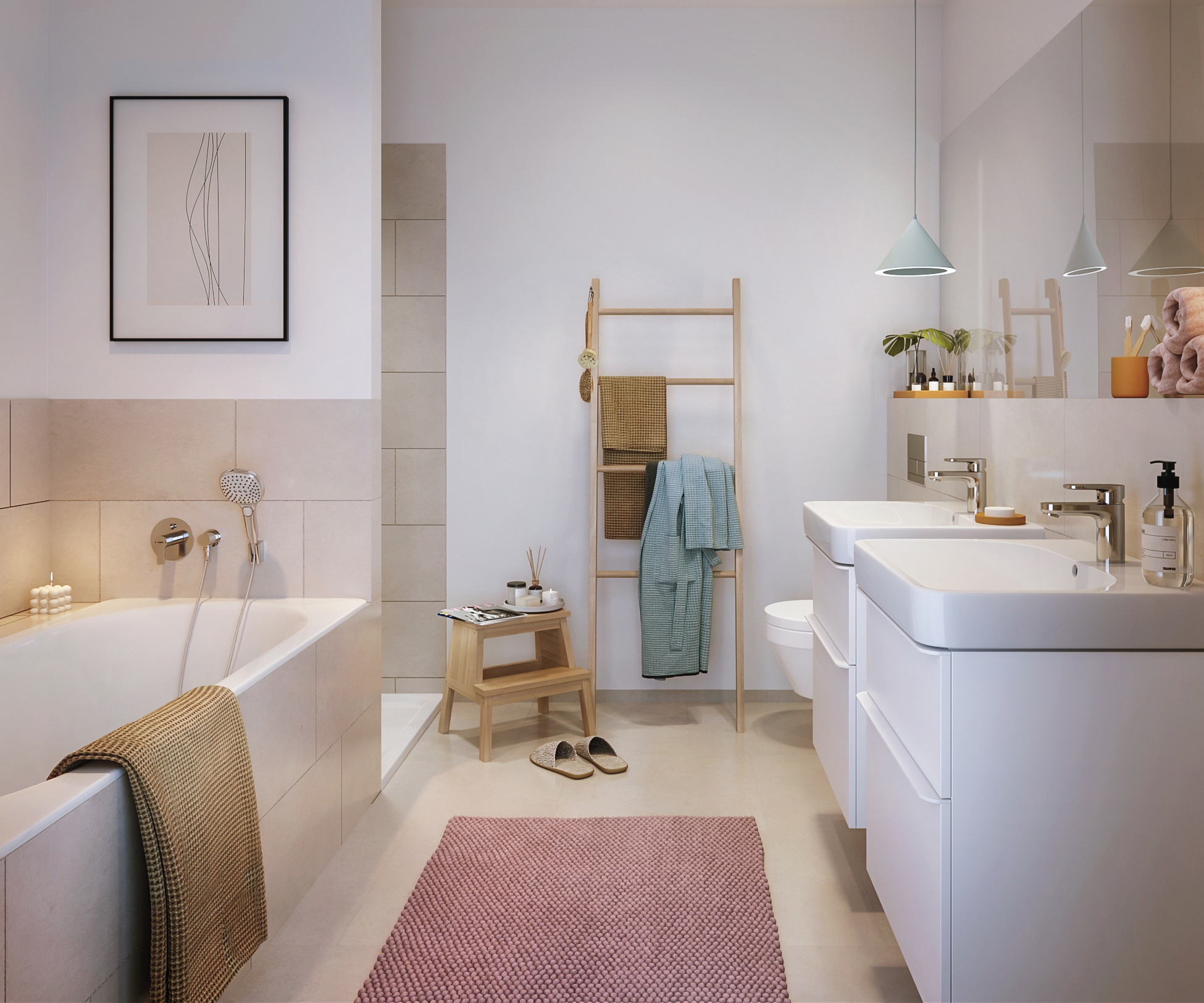
The stars of
Steglitz
